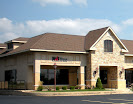3 Blocks From Illinois State Capitol
Available for Lease or Purchase
Available for Lease or Purchase
"As Is"
- Above Grade: +/- 46,348 SF
- Finished Basement: +/- 22,500 SF
- Land Area: +/- 32,028 SF
- Parking: 12 On Site Parking
- Zoning: City S-3 / Central Shopping District
- Elevator: One Passenger- 4,000 lb capacity - 4 landings
- Age of building.. Sanctuary: built 1979 ; Education building: built 1968
- Formally First United Methodist Church Worship and Education Campus
- Cost of construction approx $3.6 Million.
- Special Incentives: Tax Increment Financing District
- Real Estate Taxes: Currently exempt

"Developed"
- Above Grade: +/- 34,000 SF
- Per Floor: +/- 10,800 SF
- Finished Basement: +/- 13,000 SF
- Land Area: +/- 32,028 SF
- Parking: 39 Spaces On Site
- Zoning: City S-3 / Central Shopping District
Development Plan Includes:
- Removal of Sanctuary to create on site parking - see brochure for parking plan
- Interior demolition of current demising walls
- Upgrade of restrooms
- New HVAC systems
- New exterior windows
- New roof
- Addition of building lobby area
- Upgrade of elevator
Remarks
- first floor and basement level are suitable for retail, banking or office space.
- floors 2 & 3 more suitable as class "A" office space with a spectacular view of Illinois State Capitol.
- Capitol Avenue will under go a street scape plan similar to the attached drawing.
Availability of Developed Property
- Approximately 10 months from issuance of building permit and execution of lease or purchase agreement
- owner of building under a lease scenario will be licensed real estate listing broker.
Listing Broker:

Sam Nichols
Sam@naitrue.com
217 494 0800
217 787 2800


No comments:
Post a Comment